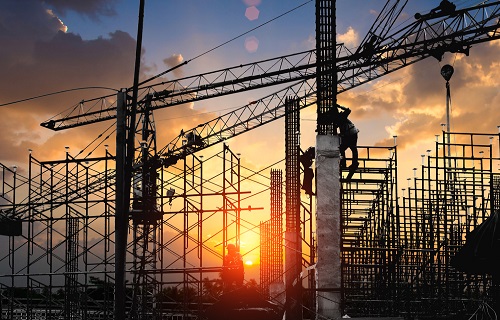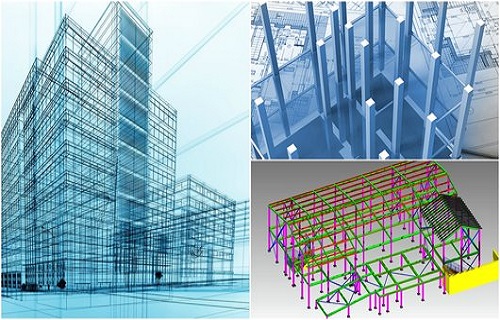Structural Design Services
Mone Consultant’s Structural Engineering division(S.W Mone & Associates) provides complete Structural Design and Detailing services of buildings. Expert Team of well experienced Structural Engineers, BIM modelers and Draftsmen with industry/domain knowledge and qualification, Provide the main strength in the design & detailing of RCC, Precast, cast in situ & steel structures.
Design Software proficiency: Etabs, Safe, SAP2000, Staad Pro, Concise beam, CSI Col BIM & Detailing Software expertise: Tekla, Revit, AutoCAD, CADS RC- Concept structural design
- Feasibility study
- Cost comparison of various structural systems
- Detailed structural design & detailing
- Projects vetting
- Value engineering
- Pre-stressed precast elements design
- Precast elements joint/connection design
- Rigid/semi- rigid diaphragm design
- Flat slab design.
- Checking of the precast building for progressive collapse
- Temperature analysis
- Construction stage analysis (Column shortening effect)
- Floor vibration analysis
- Transfer floor/beam design
- Base isolation
- Performance based design
- Structural steel design & it’s connections
- Welded/Bolted connection design
- Highrise building design
We provide following end to end structural steel related services:
Concept design
- Working out the suitable structural scheme along with key structural elements.
- Preparation of design basis report
- Typical floor plans
- BOQ estimation
Detailed structural design
- Optimization of the member sizes
- Design calculation and report
- Connection design calculation
- Composite Floors
Model Detailing
- Building information modelling (BIM)
- Quantity report (material and bolt lists)
- Erection drawings
- Fabrication drawings
- CNC data
- IFC
2 D detailing
Precast concrete construction is a modern, cost efficient and qualitative way of doing construction which minimizes the human requirement at site and hence the construction time. It provides advantages in terms of architectural efficiency, cost, quality, aesthetics, and time. Intec’s scope of Precast construction process can be segregated as following.
- Concept structural design
- Finalization of precast structural system in consultation with Architect and Contractor.
- Detailed structural design & detailing
- Modeling out precast elements
- Transportation schemes for precast elements
- Erection schemes for precast elements
- Joint design & detailing of precast elements
Intec – Structure team has rich experience in design and detailing of precast projects in India and overseas. We provide following end to end precast related services
Concept design
- Working out the suitable precast structural scheme
- Typical floor plans and details
- BOQ estimation
Detailed structural design
- Optimization of the member sizes
- Design calculation and report
- Precast elements design
- Joint details
- GFC drawings
- Erection drawing
Detailing
- Element shop drawing
- Building information modelling (BIM)
- Bar bending schedule (BBS)
- Quantity calculation
- Shop drawing checking
Precast facility design
- Recommendation for precast mould and machinery
- Layout for factory setup and its structural design
- Date: September 21, 2022
- Category: Services


