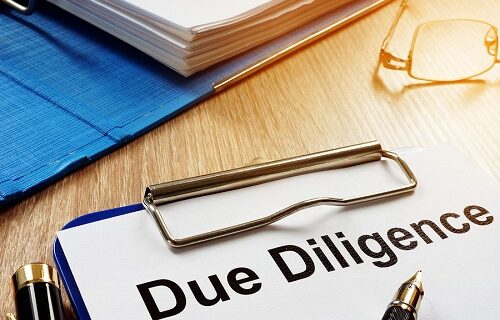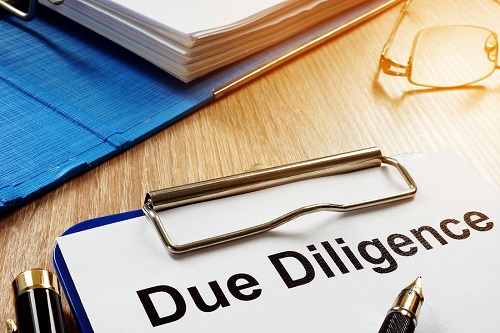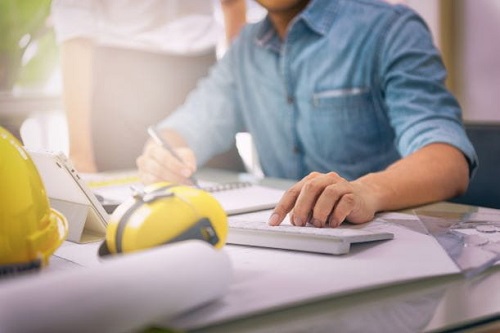Engineering Due Diligence
● Architectural Due Diligence
● Mechanical, Electrical, Plumbing & Fire Services Design & Condition Review
● Civil & Structural Design & Condition Review
● External Facade system Design & Condition Review
● CAPEX & OPEX Cost Review & Estimation
During architectural due diligence, we carry out the following procedures:-
● Visual assessment of the structure, condition of the architectural and
planning-related aspects of the building
● Structures are compared to approved building plans and deviations
are noted (OC / BCC)
Provides:-
○ FSI(Floor a Space Index) utilisation
○ Potential, balance FSI
○ Checking TDR entitlement & loading of the same
○ Zoning regulation
○ compliance etc.
● Examine the building for its accessibility to handicapped people.
● Review of fire escapes and fire compartments, as well as code
compliance.
● HVAC:
○ Inspect the entire HVAC system for functionality, and
adequateness/surplus capacity.
○ Estimate up-gradation requirements functionality-wise and as
per current codes.
● Plumbing:
○ Inspect the plumbing system for functionality, adequacy/surplus capacity, any leak, corrosion of pipes and tanks etc.
○ Estimate upgrade requirements based on functionality and current codes.
● Fire Protection and fighting system:
○ Examine the fire protection and fighting system for functionality and compliance with fire and safety codes.
○ Compare existing regulations to what could be required to comply with forthcoming regulations in terms of cost.
○ Examine the safety and applicability of CO2 and other gaseous suppression systems, such as those found in the Main Electrical Switch Room.
● Electrical System:
○ Inspect the electrical system for condition, functionality, and adequacy/surplus capacity
○ Examine Feeders/substation, RMU, Transformers, DG, at type of panels, UPS, earthing, Lightning arrester, etc.
○ Provide advice on the building& power factor and strategies for improving it if it is low, along with a cost estimate.
● Lifts & Escalators: Examine the lifts and their components,
particularly the ARD to check:
○ Any substantial adjustments or retrofits that may be necessary for the next ten years due to market demands, and regulatory requirements.
○ Deviations from best practices, or equipment that has reached the end of its useful life.
● Car Park System: Analyse the car park automation system and mechanical parking system& serviceability.
● Lightning Protection System: Review the system and remark on the equipment & serviceability based on any test reports provided.
● Building Automation System: Inspection to confirm that the system is in good working order and that it can be operated automatically.
● Others:: It includes the checking of
○ The building & public address system & coverage
○ The gondola system& serviceability (if any)
○ The CCTV system
○ The Building Management System
○ revolving doors and exits, shutters, fire-stops, and so on.
Building’s life depends on civil and structural design conditions. We help client’s in increasing the life of the building by providing the following services:
● A detailed, complete description of the Civil Engineering system
● Inspection of the building, and condition of the C & S system in the building.
○ Compliance with the building code
○ All seismic requirements when the building was constructed.
● Identify all:
○ Building defects
○ Areas of non-compliance with code/regulation and good practices
○ Estimate the Cost for repair and implementation of these items and summarise them in a separate section.
● Recommends for tests to be carried out if required.
● Water Proofing: Inspect all roofs for the condition of waterproofing. Advice on quality and any repairs are required.
● Examine the curtain wall and external facade to:
○ Provide advice on the state of the curtain wall system and the exterior façade.
○ Examine the building for any leaks or water seepage.
● Check condition and serviceability of:
○ Gasket or sealing system
○ Sealant bonding
○ Proper application of sealant
● Check the condition of the facade windows
○ Rives, a safety catch, a roller, and a rubber gasket to keep the
glass in place
○ Any sign of corrosion of its components.
● Calculate the costs and proposed method of glazing replacement.
CAPEX & OPEX cost reviews are essential to ensure the overall financial health of the project. Our experts provide the following services:
● Identify:
○ All building Civil, Structural, M&E, and Facade system defects
○ Areas of non-compliance with code/regulation and good practices
● Estimate:
○ The cost and summary in a CAPEX section for repair & implementation of these items
○ Cost for up-gradation of the system with new technology and up-gradation to comply with current codes and practice if required.
● Tenants’ Interviews: Interview selected tenants with regard to
○ The quality standard and reliability in the delivery of building services such as air-conditioning, heating and electrical power supply.
○ The interview will provide an alternate source of information for the physical evaluation of the building.
● Architectural Due Diligence
● Mechanical, Electrical, Plumbing & Fire Services Design & Condition
Review
● Civil & Structural Design & Condition Review
● External Facade system Design & Condition Review
● CAPEX & OPEX Cost Review & Estimation
Architectural Due Diligence
During architectural due diligence, we carry out the following procedures:-
● Visual assessment of the structure, condition of the architectural and
planning-related aspects of the building
● Structures are compared to approved building plans and deviations
are noted (OC / BCC)
Provides:-
○ FSI(Floor a Space Index) utilisation
○ Potential, balance FSI
○ Checking TDR entitlement & loading of the same
○ Zoning regulation
○ compliance etc.
● Examine the building for its accessibility to handicapped people.
● Review of fire escapes and fire compartments, as well as code
compliance.
Mechanical, Electrical, Plumbing & Fire Services Design &
Condition Review
● HVAC:
○ Inspect the entire HVAC system for functionality, and
adequateness/surplus capacity.
○ Estimate up-gradation requirements functionality-wise and as
per current codes.
● Plumbing:
○ Inspect the plumbing system for functionality, adequacy/surplus capacity, any leak, corrosion of pipes and tanks etc.
○ Estimate upgrade requirements based on functionality and current codes.
● Fire Protection and fighting system:
○ Examine the fire protection and fighting system for functionality and compliance with fire and safety codes.
○ Compare existing regulations to what could be required to comply with forthcoming regulations in terms of cost.
○ Examine the safety and applicability of CO2 and other gaseous suppression systems, such as those found in the Main Electrical Switch Room.
● Electrical System:
○ Inspect the electrical system for condition, functionality, and adequacy/surplus capacity
○ Examine Feeders/substation, RMU, Transformers, DG, at type of panels, UPS, earthing, Lightning arrester, etc.
○ Provide advice on the building& power factor and strategies for improving it if it is low, along with a cost estimate.
● Lifts & Escalators: Examine the lifts and their components,
particularly the ARD to check:
○ Any substantial adjustments or retrofits that may be necessary for the next ten years due to market demands, and regulatory requirements.
○ Deviations from best practices, or equipment that has reached the end of its useful life.
● Car Park System: Analyse the car park automation system and mechanical parking system& serviceability.
● Lightning Protection System: Review the system and remark on the equipment & serviceability based on any test reports provided.
● Building Automation System: Inspection to confirm that the system is in good working order and that it can be operated automatically.
● Others:: It includes the checking of
○ The building & public address system & coverage
○ The gondola system& serviceability (if any)
○ The CCTV system
○ The Building Management System
○ revolving doors and exits, shutters, fire-stops, and so on.
Civil & Structural Design & Condition Review
Building’s life depends on civil and structural design conditions. We help client’s in increasing the life of the building by providing the following services:
● A detailed, complete description of the Civil Engineering system
● Inspection of the building, and condition of the C & S system in the building.
○ Compliance with the building code
○ All seismic requirements when the building was constructed.
● Identify all:
○ Building defects
○ Areas of non-compliance with code/regulation and good practices
○ Estimate the Cost for repair and implementation of these items and summarise them in a separate section.
● Recommends for tests to be carried out if required.
● Water Proofing: Inspect all roofs for the condition of waterproofing. Advice on quality and any repairs are required.
External Façade system Design & Condition Review
● Examine the curtain wall and external facade to:
○ Provide advice on the state of the curtain wall system and the exterior façade.
○ Examine the building for any leaks or water seepage.
● Check condition and serviceability of:
○ Gasket or sealing system
○ Sealant bonding
○ Proper application of sealant
● Check the condition of the facade windows
○ Rives, a safety catch, a roller, and a rubber gasket to keep the
glass in place
○ Any sign of corrosion of its components.
● Calculate the costs and proposed method of glazing replacement.
CAPEX & OPEX Cost Review & Estimation
CAPEX & OPEX cost reviews are essential to ensure the overall financial health of the project. Our experts provide the following services:
● Identify:
○ All building Civil, Structural, M&E, and Facade system defects
○ Areas of non-compliance with code/regulation and good practices
● Estimate:
○ The cost and summary in a CAPEX section for repair & implementation of these items
○ Cost for up-gradation of the system with new technology and up-gradation to comply with current codes and practice if required.
● Tenants’ Interviews: Interview selected tenants with regard to
○ The quality standard and reliability in the delivery of building services such as air-conditioning, heating and electrical power supply.
○ The interview will provide an alternate source of information for the physical evaluation of the building.
- Date: November 13, 2020
- Category: Services




